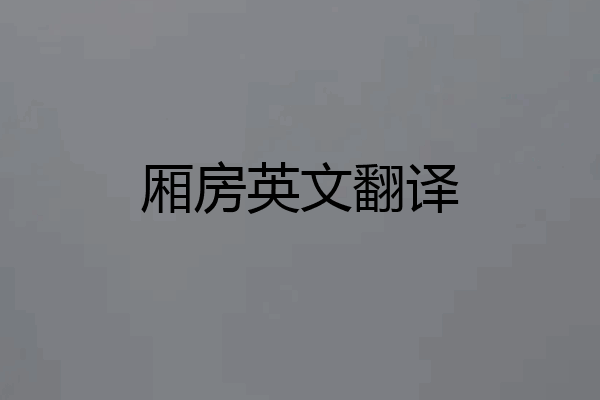 孤星马哥
孤星马哥
共8条回答114浏览
-
 无敌小肉1小时前发布
无敌小肉1小时前发布-

顶部 coping;crest底部 bottom中部 central section; middle part倾斜 obliquity;slope地方 locatity; district;place前面 before; in front of;ahead后面 behind; afterwards; back正面 the obverse side; the right side ; directly侧面 flank(胁;胁腹;侧面;厢房;[军]侧翼)side ;aspect到处 everywhere纬度 latitude经度 longitude东方 east; orient(n.[书]东方;[大写]亚洲,东方国家;西方 western countries上面 on下面 behind,左面 left右面 righteast东west西south南north北northeast东北northwest西北southeast东南southwest西南front前面in front在前面;当面in front of在…前面;当…面after在...之后, 在...后面back后面的, 在后面behind在...之后left左边right右边above在...上方on top of在...之上over在...之上below/down在...下面east东west西south南north北southeast东南southwest西南northwest西北northeast东北east-southeast东南偏东east-northeast东北偏东south-southeast东南偏南south-southwest西南偏南north-northeast东北偏北north-northwest西北偏北west-northwest西北偏西west-southwest西南偏西east by north东偏北east by south东偏南south by west南偏西south by east南偏东north by west北偏西north by east北偏东west by north西偏北west by south西偏南southeast by east东南偏东southeast by south东南偏南southwest by west西南偏西southwest by south西南偏南northeast by east东北偏东northeast by north东北偏北northwest by north西北偏北northwest by west西北偏西eastward向东地(的)westward向西地(的)northward向北地(的)southward向南地(的)about在附近after在...之后against与…相反ahead在…之前aimless无方向的along顺着,向前anticlinal背斜的apeak垂直着(的)around附近地astatic无定向的astray偏向的asunder在位置或方向上相互隔开地at在…里,在…附近away远离axial轴向的isotropic所有方向上都相同的leeward背风地(的)left左边的left-hand左手的,左侧的lengthwise纵向的lengthways纵向的levorotatory左旋的middle中间的multipronged有几种不同的方向的negative反的northeastward向东北地(的)northwestward朝西北地(的)oblique斜的off远的;远离的offward向海(的),离岸(的)on在…上onward向前的one-way单向的opposite反方向的oriental东方的out向外地outside在…之外outward外面的over在…对面;在…顶端parallel平行的return倒转或改变方向的reverse颠倒的,背面的right右边的right-hand右手的,右侧的side旁边的skew斜的tail尾部的to向,为了到达…而朝一个方向,在…的面前toward朝着…的方向tow-way双向的under在...之下up在上方地(的)upon在...之上upward向上的occidental西方的windward向风的front 前东 east;西 west; western南 south北 north; northern东北 northeast东南 southeast西北 northwest西南 southwest前方 front后方 rear左方 on the left右方 on the rightback在后面before在...之前behind在...之后beside在…旁边bottom底部的central中心的clockwise顺时针的close位于…边缘的contrary相反的,逆向的coastwise沿海岸方向counter相反的counterclockwise逆时针的crisscross交叉方向的crosswise横穿的deep在深处的dextrorotatory向右旋的=dextrorotarydiagonal斜的differential差动的,涉及速度或运动方向不同的direct顺行的downrange顺导弹发射方向的downstream顺流的downwind顺风的duplex 双向的extreme 最远的farther 更远地following 后面的fore 在前部的forward 前部的front 前面的glancing倾斜的head-to-head被安排在方向相对的直线上in在...之内inside在…以内into到…里面inward内部的
-
-
-
就是上等的好房间就象现代社会飞机有贵宾仓酒店有总统套房一样
-
-
-
正房,指堂屋.
-
-
-
意思:正房。
读音:shàng fáng
引证:清·曹雪芹《红楼梦》第三回:“正面五间上房,皆是雕梁画栋,两边穿山游廊厢房,挂着各色鹦鹉画眉等雀鸟。”
翻译:正面有五间正房,都是豪华的建筑,两边有走廊和厢房,挂着各种鸟类。
例句:大嫂要争住上房,而那位本来住着上房的李五太太却不轻容易屈服。
近义词:
正房 [ zhèng fáng ] 整幢房子里位置在正中的房间。与厢房相对。
引用:清·文康《儿女英雄传》第四回:“对着照壁正中,一带正房,东西两路配房。”
例句: 院内坐北朝南的房子叫正房,东西两边为厢房,坐南朝北的称倒座。
反义词:
厢房 [ xiāng fáng ] 正房两旁的房屋。
引用:巴金《家》三:“左右两面的上房以及对面的厢房里,电灯燃得通亮,牌声从左面上房里送出来。”
例句:寺内分前殿、后殿、祖堂及两侧僧舍厢房共一千几百米的建筑。
-
-
-
中国北方的四合院,北京的四合院(四周都有房子的庭院)为最高水平、最典型的,是中国的汉族传统民居的杰出代表。Beijing's Siheyuan, seated in the north of the compound and facing south, mostly consists of inner and outer yards. The outer yard is horizontal and long; the main door opens to the southeast corner, conducive to maintaining the privacy of the residence and increasing spatial change. After entering the main door and turning westward into the outer yard, one finds there are guest rooms, servant's room, a kitchen and toilet. Going northward from the outer yard through an exquisitely shaped and quite beautiful floral-pendant gate, one enters the square, spacious main yard. The principal room in the north is the largest, erected with the tablets of "heaven, earth, monarch, kinsfolk and teacher", which is for holding family ceremonies and receiving distinguished guest. The left and right sides of the principal room are linked to aisles inhabited by family elders. In front of the aisle there is a small corner yard which is very quiet and is often used as a study. Both sides of the main yard have a wing room serving as living rooms for the younger generations. Both the principal room and the wing rooms face the yards which have front porches. Verandahs are used to link the floral-pendant gate and the three houses, so that one can move along or sit in them to enjoy the flowers and trees in the courtyard. Behind the principal room, sometimes, there is a long row of "Hou Zhao Fang (back illuminated room)", serving either as a living room or utility room.北京的四合院,坐在大院的北部和朝南,大多是由内、外码。外院横长;主门朝东南角,有利于维护住宅的私密性和增加空间的变化。进入主门和转弯向西进入外院后,你发现有客房,仆人的房间,一个厨房和卫生间。由外院向北通过一个精巧的外形和相当华丽的垂花门,一进入广场,宽敞的主码。在北正房是最大的,在“天堂,地球,君主的片,亲属和老师”,这是举行家庭礼仪,接待尊贵的客人。左、右两侧主室与居住的家里的老人的过道。在过道的前面有一个小角落里的院子很安静,常被用作研究。的主要场地两边有后辈居室厢房。正房、厢房的脸,有前廊的码。阳台是用来连接的垂花门和三的房子,这样就可以走或坐在他们在院子里欣赏花草树木。在主室,有时,有一长排的“后赵坊(背照室)”,起居室或实用的房间。
-
-
-
正房。 《红楼梦》第三回:“正面五间上房,皆是雕梁画栋,两边穿山游廊厢房,挂着各色鹦鹉画眉等雀鸟。”
-
-
-
Which words that express position?in (the) front of behindbesidenext toinside(outside)..........
-
-
-
on(在......之上/事物在某一区域范围属于相邻接的关系)above(在......上方/不一定是正上方)over(垂直的正上方)below(在......的下方/不一定垂直)under(在......的垂直正下方)beside(在......的旁边)behind(在.......后)in front of(在.......前面)between(在......之间)by(在......旁边)outside(在......外面)inside(在......里面)可以吗
-






